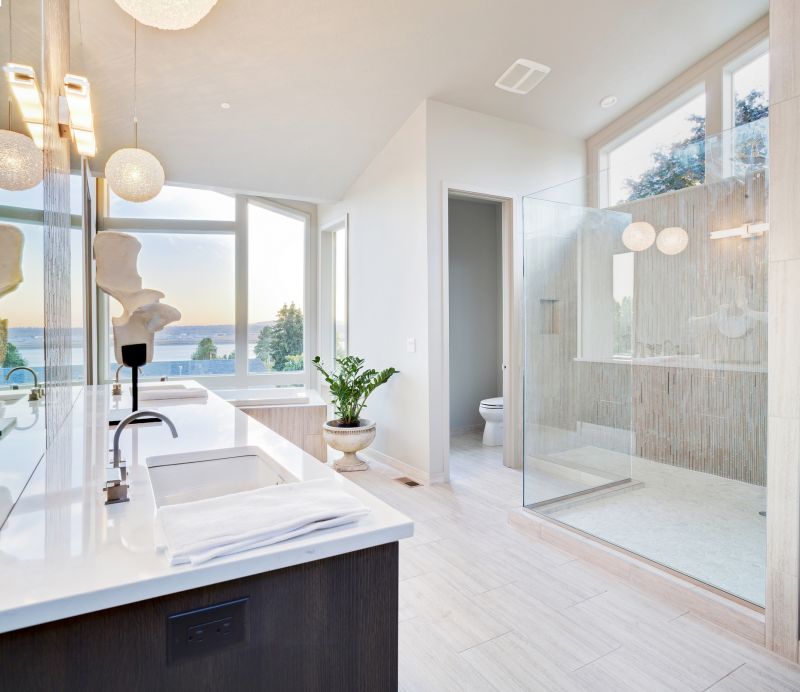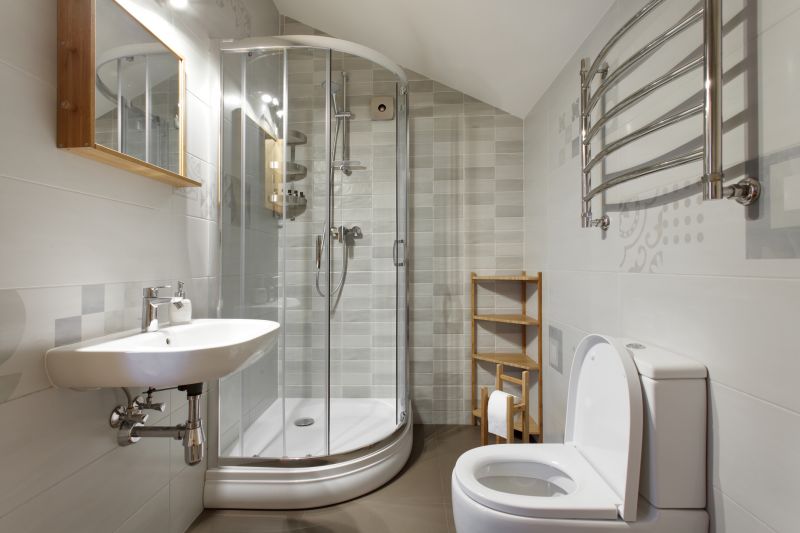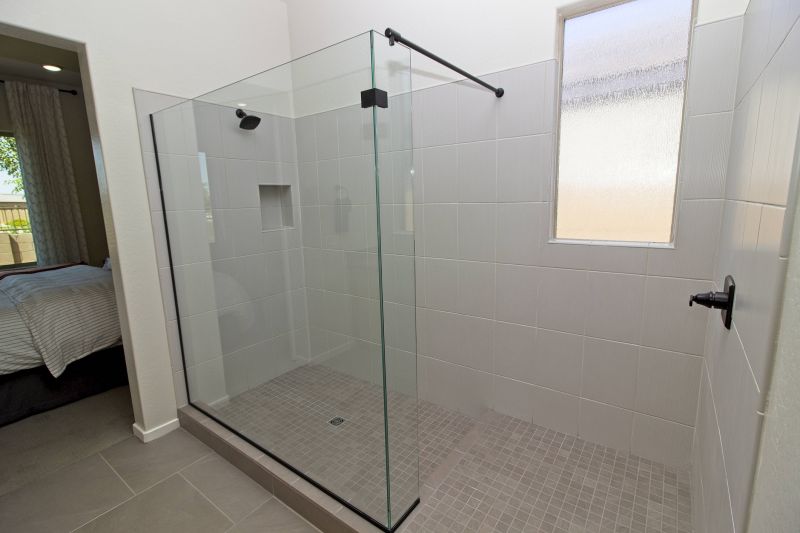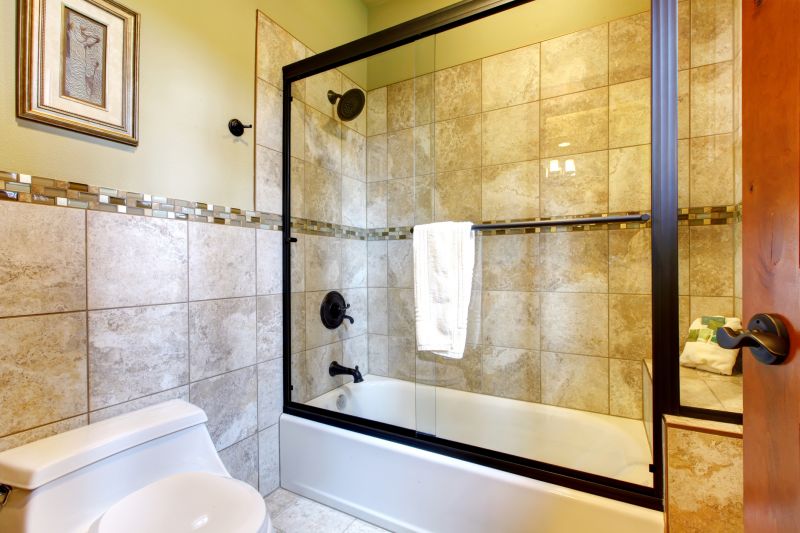Design Tips for Compact Bathroom Shower Layouts
Corner showers utilize often underused space, fitting neatly into bathroom corners. They typically feature a glass enclosure that visually expands the room, making it feel larger. These layouts are ideal for small bathrooms seeking to maximize floor space.
Walk-in showers with frameless glass doors create an open and airy atmosphere. They eliminate the need for bulky doors or curtains, providing a sleek look that enhances the perception of space in small bathrooms.

A glass enclosure helps to open up the space, making the bathroom appear larger. Clear glass allows light to flow freely, reducing visual clutter.

Built-in shelves maximize storage without occupying additional space, ideal for small bathrooms needing practical storage solutions.

A simple, streamlined layout with minimal hardware creates a clean look, contributing to a sense of openness.

Sliding doors save space and facilitate easier entry and exit, perfect for tight bathroom layouts.
| Shower Layout Type | Key Features |
|---|---|
| Corner Shower | Utilizes corner space, often with a curved or square design, ideal for small bathrooms. |
| Walk-In Shower | Open design with frameless glass, enhances spacious feel. |
| Recessed Shower | Built into the wall for a seamless look, saves space. |
| Neo-Angle Shower | Fits into corners with a diagonal entry, maximizing corner space. |
| Shower with Bench | Includes a built-in seat for comfort without taking up extra room. |
| Shower with Sliding Doors | Space-saving door mechanism, suitable for narrow bathrooms. |
| Glass Partition Shower | Partial enclosure that separates the shower area while maintaining openness. |
| Compact Shower Stall | Small, self-contained unit designed specifically for tight spaces. |
Effective small bathroom shower layouts often incorporate glass features, sliding doors, and built-in storage to optimize space. Choosing the right layout depends on the existing bathroom dimensions and personal preferences. For instance, corner showers with curved glass can soften the room's appearance, while walk-in designs promote a more open environment. Incorporating vertical storage options, such as wall-mounted shelves or niches, helps keep the floor area clear and accessible.
Material choices are important in small bathroom showers. Durable, water-resistant materials like ceramic, porcelain, or glass are common. Matte or glossy finishes can influence the room's ambiance, with glossy surfaces reflecting more light and creating a brighter environment. The integration of minimal hardware and sleek fixtures contributes to a modern, uncluttered appearance.
In Louisville, KY, homeowners often combine practical design with aesthetic appeal to create small bathroom showers that are both functional and stylish. Thoughtful layout planning, smart storage solutions, and quality materials can transform even the tiniest bathrooms into comfortable, visually appealing spaces. Whether opting for a corner shower or a walk-in design, attention to detail ensures the space is optimized for daily use while maintaining a cohesive look.
Ultimately, small bathroom shower layouts require careful consideration of space, style, and functionality. By exploring various configurations and design ideas, homeowners can achieve a balance that maximizes comfort and visual appeal. Proper planning and execution can make a significant difference, turning a compact bathroom into a practical and attractive area.
